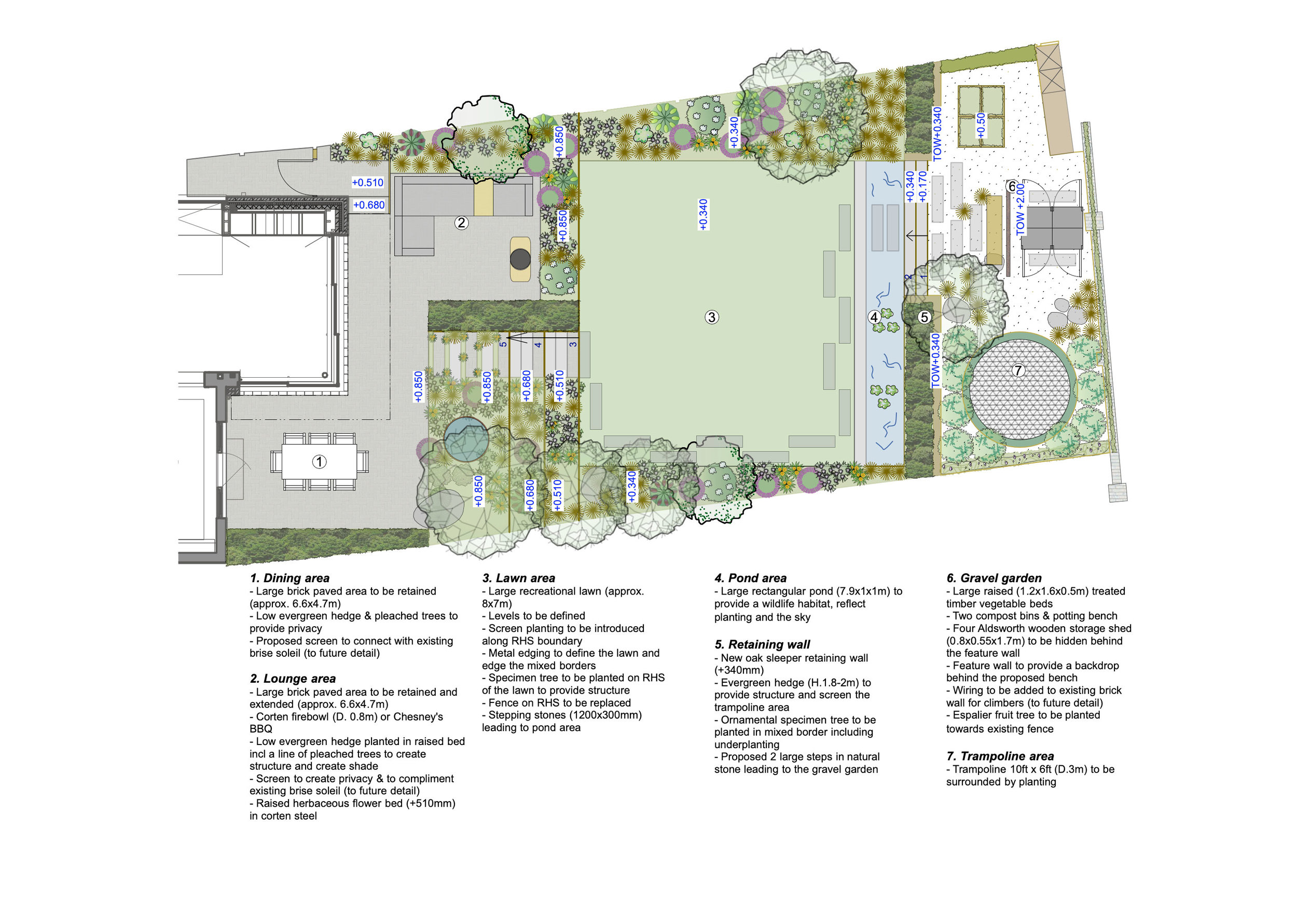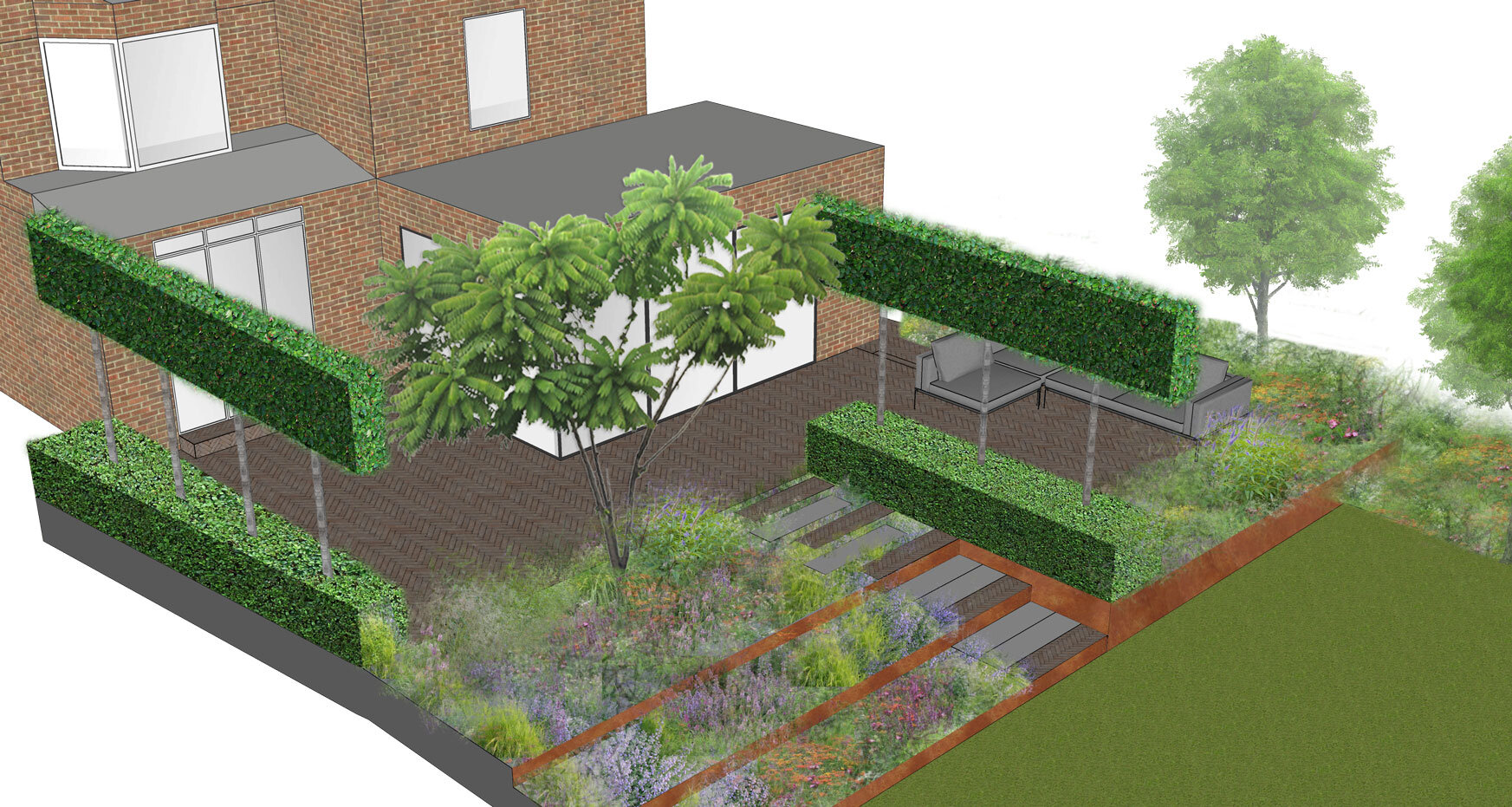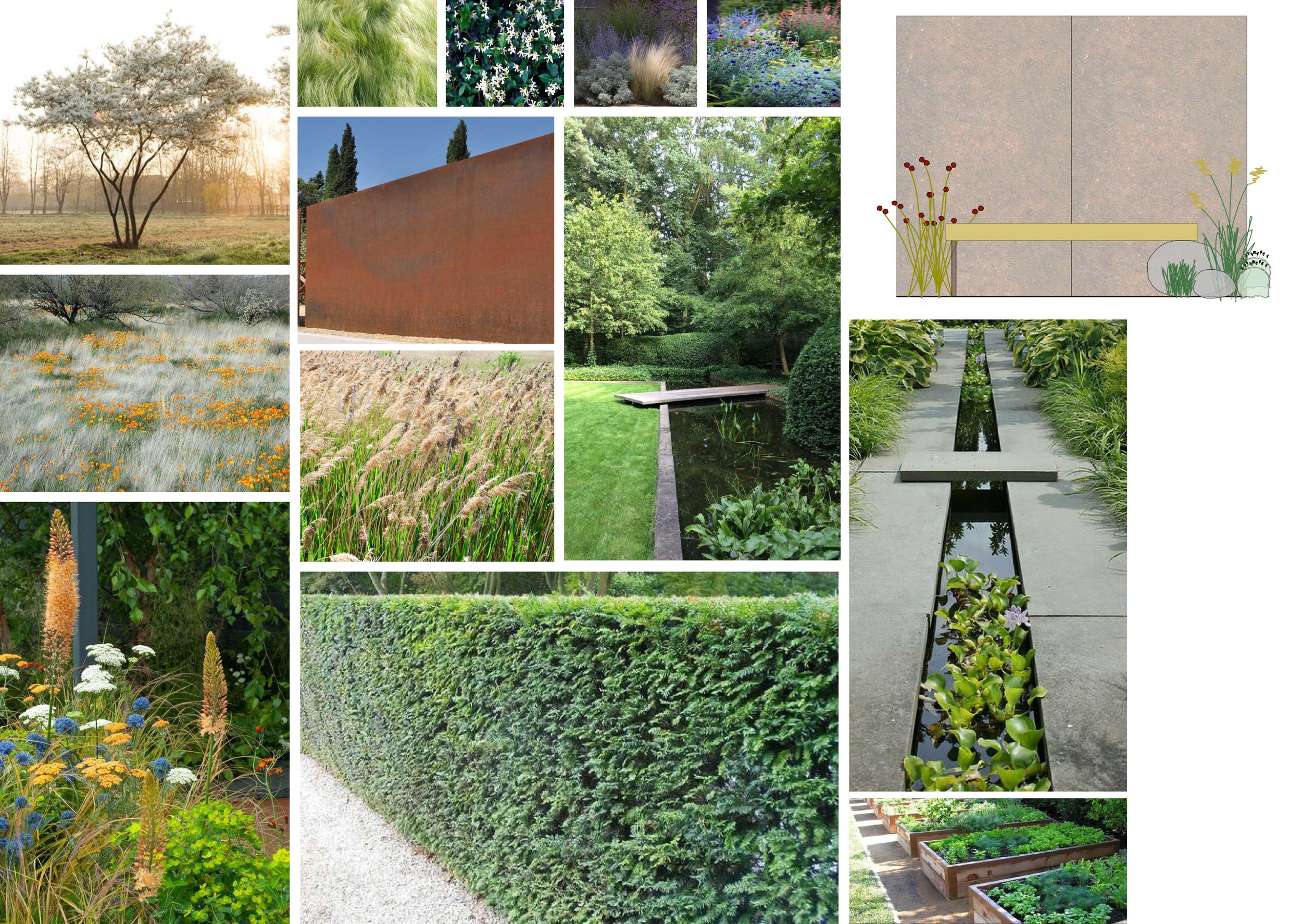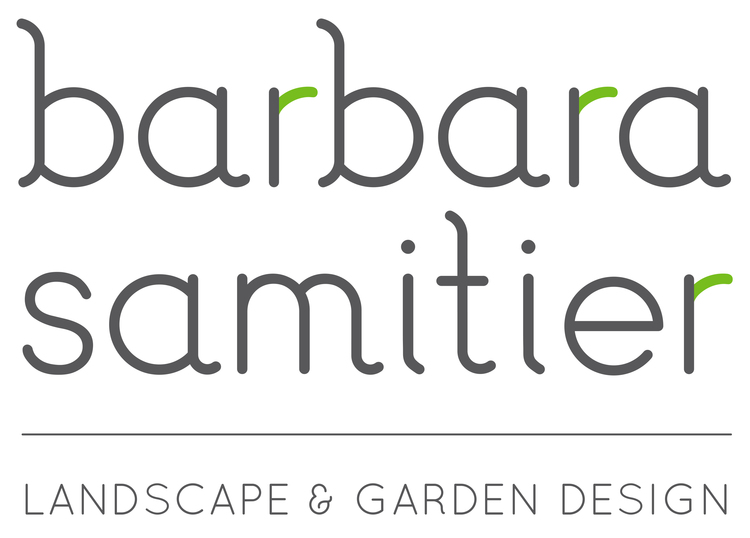A garden for an architect
The brief
The client here is an architect and her family so more than ever, aesthetics and practicalities had to work hand in hand in equal measures and of course attention to detail came handy.
The wishlist was a contemporary but wildlife friendly garden with dining and lounge areas, in keeping with the materials used on the house, a lawn large enough for the family bell tent to be set up every now and again, as always framing some views, opening others, some storage, a 10 ft trampoline and a couple of raised vegetable beds. The garden is 25 x10 m and sloping.
What I did
I redefined the levels, screened the left-hand side neighbour houses and garages, screened the trampoline and created a vista towards the church spire in the distance. I created layers of planting to make the boundaries disappear and create depth. I extended and reshaped the exiting patio near the house, created feature wide steps. The trampoline is now on the lower level at the bottom of the garden, hidden behind tall yew hedging, bamboos and grasses. A feature Corten wall creates a focal point while hiding storage. We’ve reused one of the site existing boulders to create a seat in front of it. A wildlife pond defines the end of the middle section and reflects the sky and sunset. Its rectangle shape gives it a formal and contemporary air, but it is planted with aquatic plants and has shelves and escape routes as well as a boulder for frogs.




