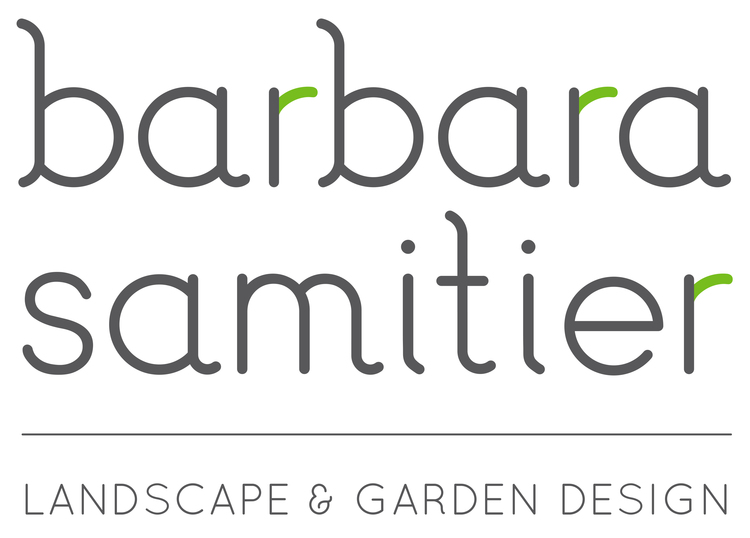Ibiza comes to East London
The brief
Our clients here are very fond of warmer climates and particularly of Ibiza and Australia where they go regularly. The "vibe" of the garden and its planting palette had to reflect these places. Equally the garden had to flow from the extension and interior design by Hut Architecture so this was a very collaborative project with the clients and architects.
What I did
We used the same bricks that are proposed by the architects for the house extension for the flooring of the main patio near the house. The garden is divided into several rooms: an outdoor kitchen, a small, unformal evening- sun sitting corner nested within planting, a sunlounging area hidden behing a large border, and a very comfortable and inviting lounge at the end of the garden. The lounge area floor is paved with monochromic encaustic tiles. Decorative metal screens are used vertically and horizontally to play with the light and shadows. Mirrors are also used in a couple of strategic places to bounce the light and reflect the planting. The planting is very lush and layered, with contrasting textures, underplanting and plenty of scents to delight the senses.
