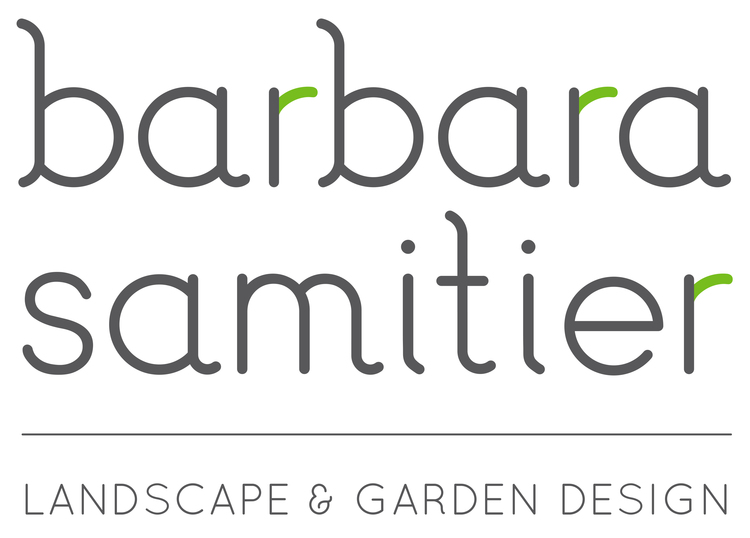A country pub garden
The brief
The pub’s management team wanted the garden to become The Crown’s unique selling point. They wanted the new garden to not look like a traditional pub garden while still catering for a wide range of ages and needs, including young families, everyday punters and functions. The circulation was important as during the summer up to 200 people sit in the garden and use it in different ways. Requirements included a playground, a teenage hangout area, different types of seating, relocating the existing 47 pub benches and a rotisserie.
What I did
When I first visited the site, the overall space was very disjointed; the beautiful views over the field and horses at the rear were almost entirely blocked. The car park was bigger than the garden and there was no structural planting so the car park was in full view and an old existing climbing frame was too heavy for the space and overwhelming.
I convinced my clients to reduce the size of the car park and open up the views which I felt strongly should be the main focal point. I also had to consider the levels that were all over the place and unpractical. To be honest, this was the main challenge which has been solved in a complex but comfortable series of wide steps and terracing. I also convinced them to introduce large borders and some trees within the space, not just at the perimeter, as this would play a big role in setting the garden apart from the usual pub garden and create this “je ne sais quoi” feel.
I created different zones with different moods and feels, catering for different needs while flowing from one to another. For example:
The playground was redesigned by Ben from DNA Play and was screened behind a 2.4 metre high willow hurdle wall. I created windows within the frame allowing parents to be able to watch the older children while sitting enjoying a pint. This means the children are sheltered from the adult drinking area and it also creates a fun feature.
There is the area with the open views, the area for parents who need to keep a close eye on the children, an area for parents of older children who can keep an eye on them while enjoying some “me time”, the lounge area around a firepit, the pergola pods with benches and jasmine and a long dining table for those big family reunions.
Oh and a vegetable garden around the rotisserie where you can watch chicken being slowly roasted.
The car park is now completely screened and the planting is already coming together connecting the surrounding stunning landscape with the garden. A metal arch was erected to frame the views and define areas while creating a very simple but stunning focal point.
This was the first time I designed a pub garden and it was definitely a learning curve so collaboration with my clients was key and very successful. I cannot wait to take my family down there and enjoy a glass of wine while watching the children play and admire the views (and some grilled chicken on this state of the art rotisserie!).
Oh, and a big shout out for the amazing team of contractors from Frank Cooper and Son who delivered an ambitious scheme within an extremely tight timeline. Thank you!
Photographs by Alexandra Davies.




