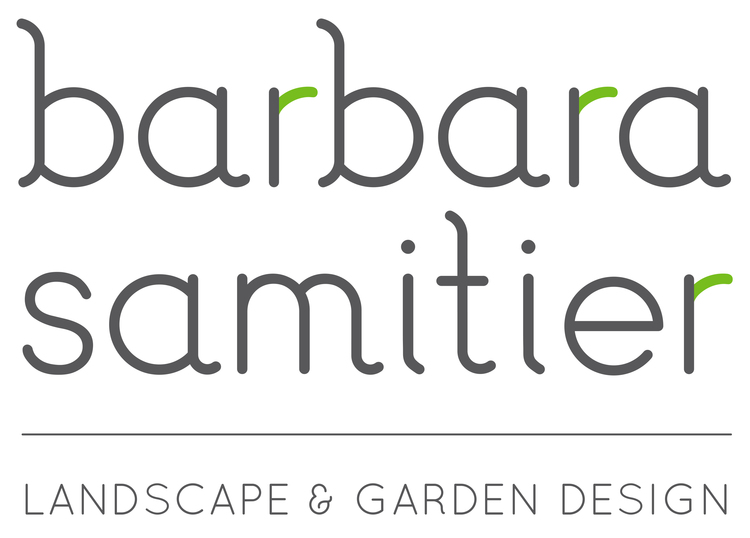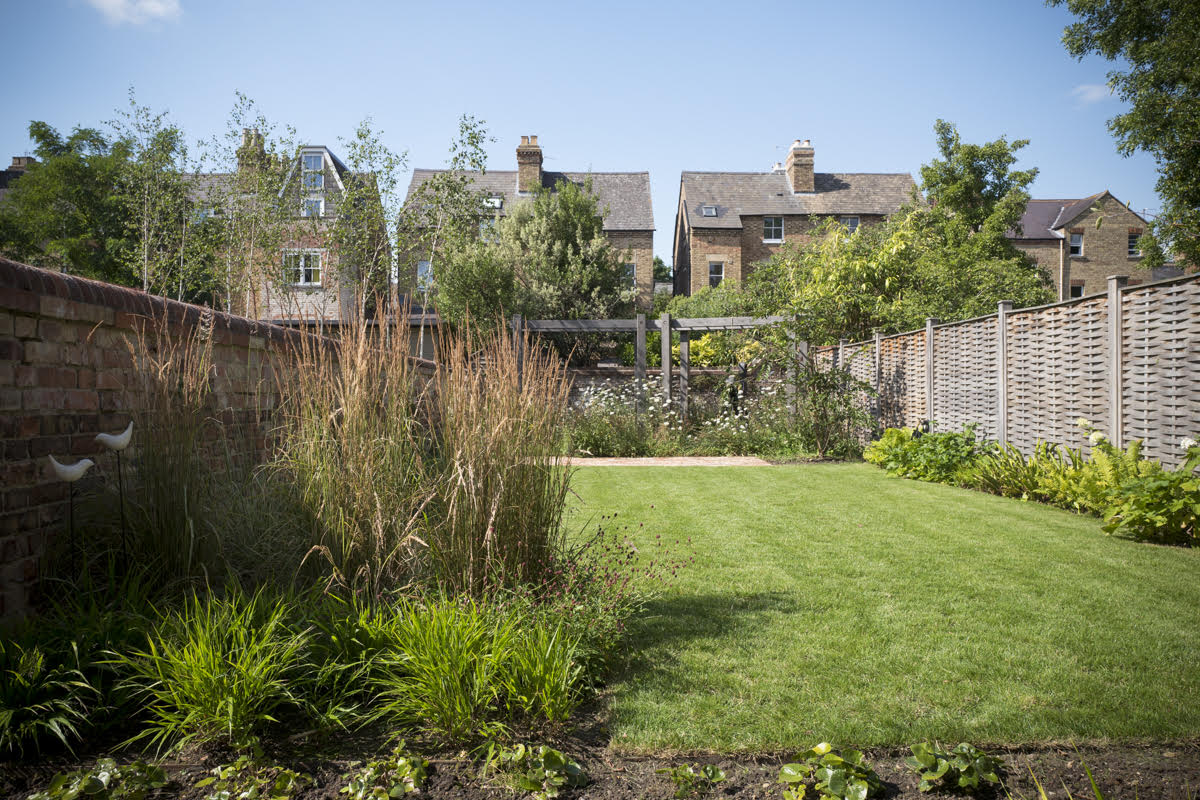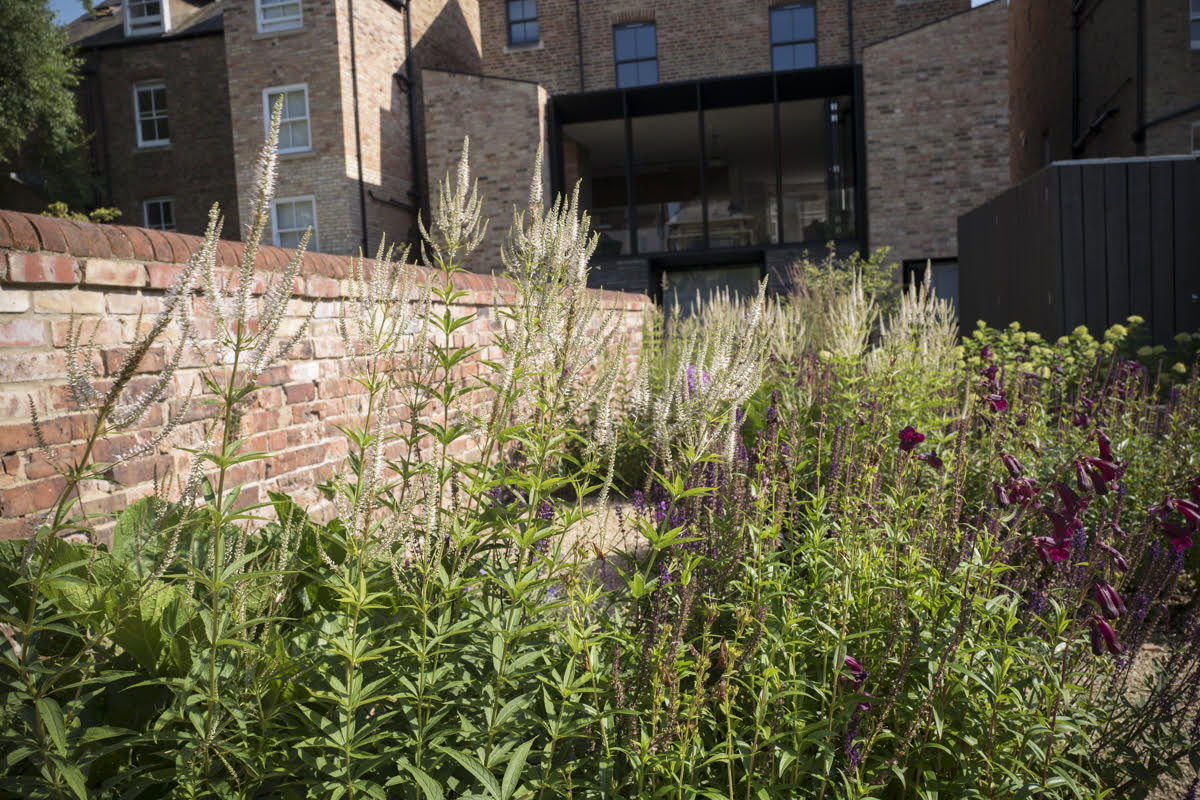Two gardens in one
The brief
The owners here had purchased two semi-detached properties and turned it into a large stunning family home with the help of the brilliant Delvendahl Martin Architects.
As a result, two gardens became one. The owners however were keen to keep the original brick wall that parted the two original gardens. My job was to create a new garden from scratch (there wasn’t a single plant or tree left when I visited the site) to complement the house and somehow create two gardens with two different uses but with a few connections and overlapping areas.
What I did
The planting plays a key role in linking the two gardens with some repeated patterns and a palette that echoes the other side. The garden is still very much divided though with the recreational lawn on the right side and the productive garden on the other side. A wide path at the end of the garden connects the two gardens and creates a focal point from each side. A climbing frame was erected at the end of the lawn. Its design has been kept very simple and elegant, as well as stained in charcoal, so that it looks more like an arch and an architectural structure here to contrast with the prairie planting rather than a playground’s piece of equipment.
The new garden compliments the rear extension perfectly and looks stunning from the large family room huge glass walls.
In brief, a stunning garden where loads of boisterous play has taken place, and many home grown vegetable, herbs and berries have been lovingly tendered to and harvested by the lovely family of foodies who inhabit this property.
Photographs by Fran Monks.
Spring 2018








